This is a project I had roughly 6 weeks to work on alone with me choosing to focus on the modelling side of game design and development.
The main goal of this project was to create something that could be used to help educate or as a useful tool for the topic of urban cooling with the skill sets gained from our course. I decided to go down the route of modelling to create a 3D model that can serve as an educational tool for visualisation to help convey and simplify the techniques and methods used in urban cooling to help mitigate and prevent the heat island effect. The aim to meet at the end was for a full medium fidelity model or an urban-cool cityscape including commonly used architectural techniques to visually show the methods implemented to combat the heat island effect if this model ended up being used as an educational tool after further polishing. Also, another goal if there was spare time was to create a 3D dissected house model to show in detail the techniques that can be applicable to a wider range of people to implement just in their homes to help with the rising temperatures. The software used for this project was just Blender and MsPaint for the sketches during the ideation phase.
The research for this project amounted to finding a real-world example to draw inspiration from and also finding out the architectural techniques used within the field of Urban-cooling to model and showcase feasible methods for students to be able to draw from if the project ended up being implemented.
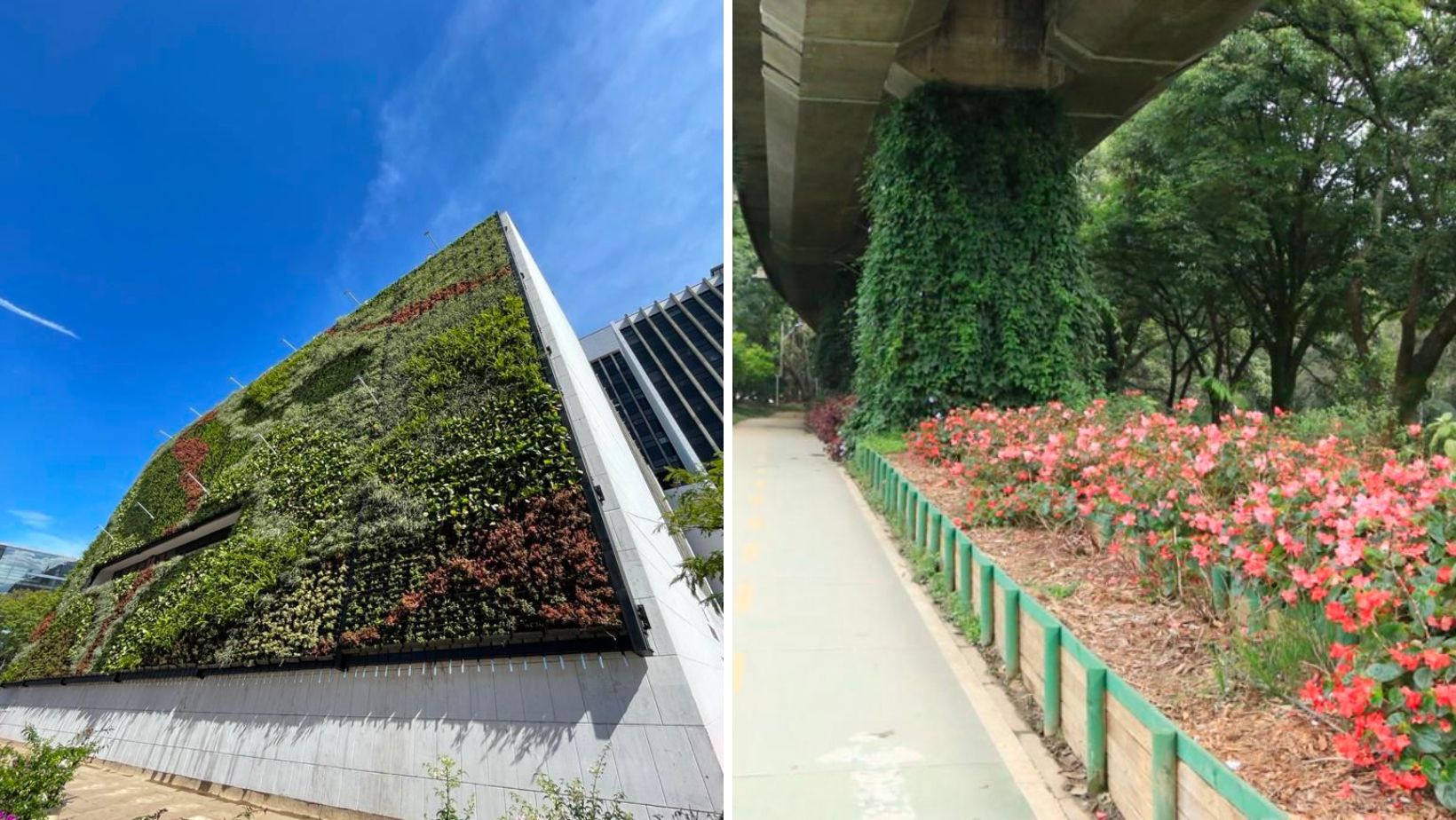
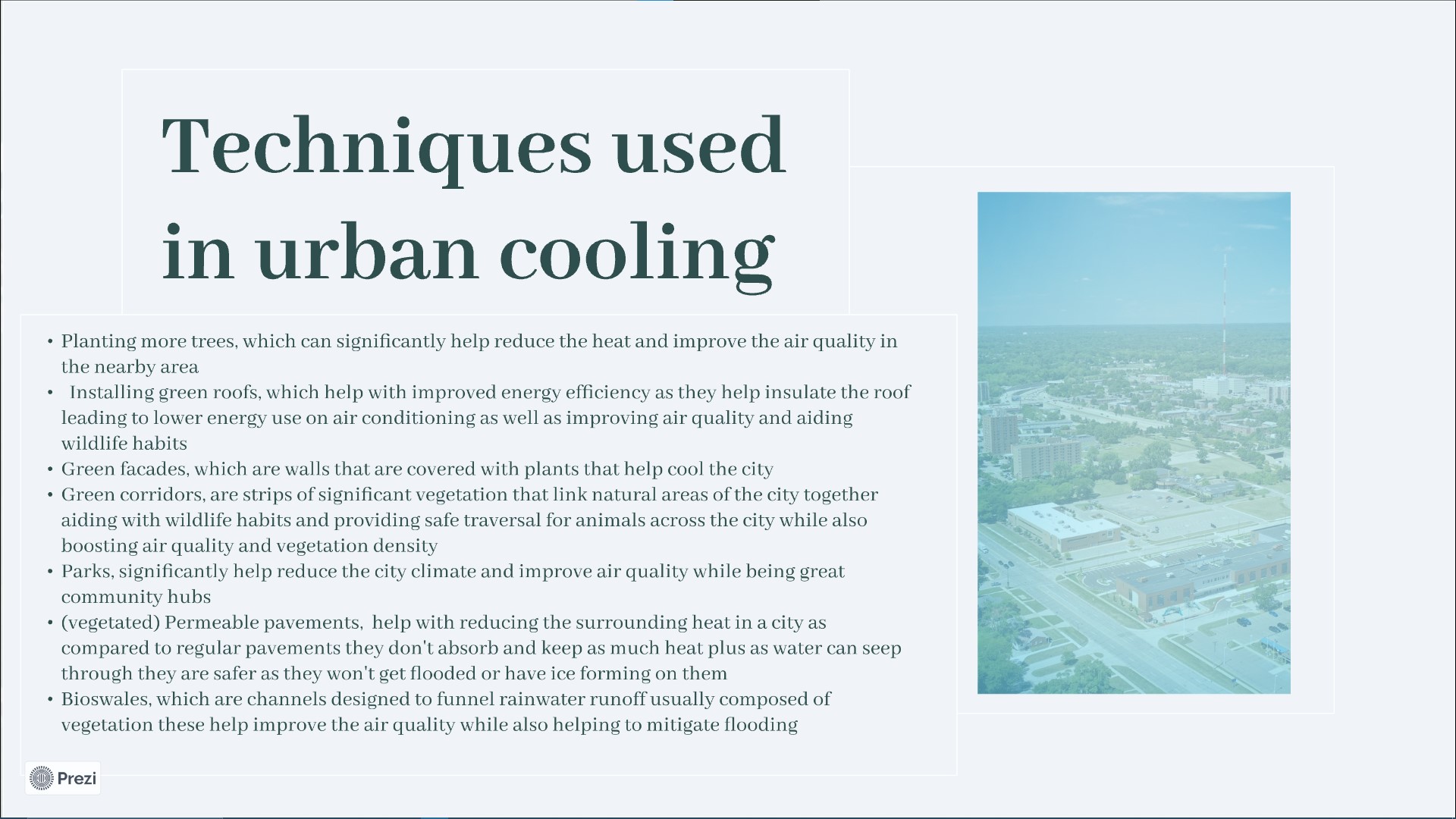
The city of Medellin in Colombia is a great example of a large escape application of Urban-cooling techniques in a city helping it gain the nickname of "city of eternal spring" Originally the city like many others after expanding rapidly left it vulnerable to the heat island effect making life in the city uncomfortable and even dangerous to some vulnerable groups of people like children and the elderly to the higher temperatures. This changed when in 2016 they started implementing Urban-cooling techniques such as green corridors to help alleviate the problem eventually lowering the temperature to just 35.6°F with the project encompassing 30 green corridors, 124 parks, 120,000 plants and 12,500 trees along roads and parks. This example proves to others that they can implement those techniques to help their cities and that they are effective in tackling the problem.
Some of the Techniques used in Urban-cooling include more common ones such as planting more trees, green roofs, green facades (walls with plants growing along them) and parks with more complicated techniques like (vegetated) Permeable pavements, bioswales which are channels designed to help funnel rainwater runoff and are usually made from vegetation and green corridors. All of this helps reduce local temperatures while improving air quality, lowering energy use helping wildlife habits promoting sustainability within the city. Using this base of research I'll try and add a mixture of the techniques within the model to showcase a wide variety of possible ways to help mitigate the heat island effect.
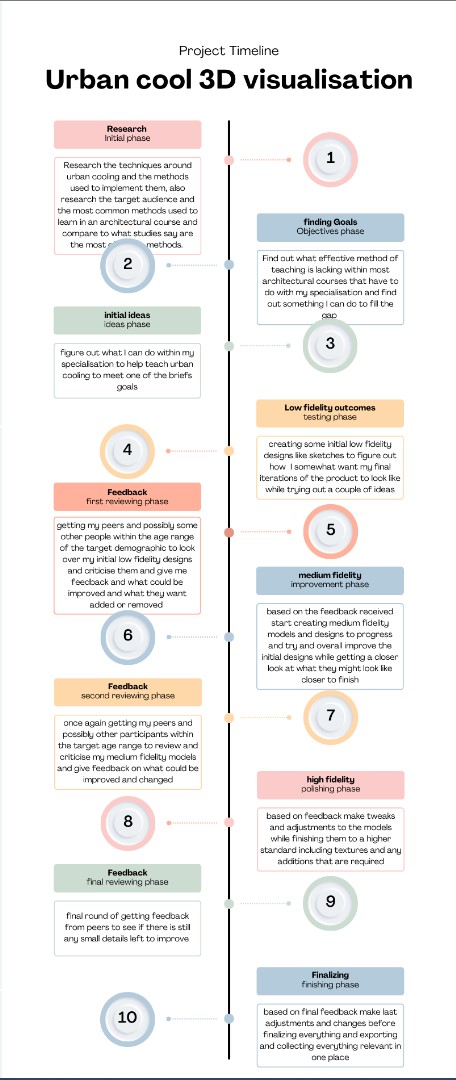
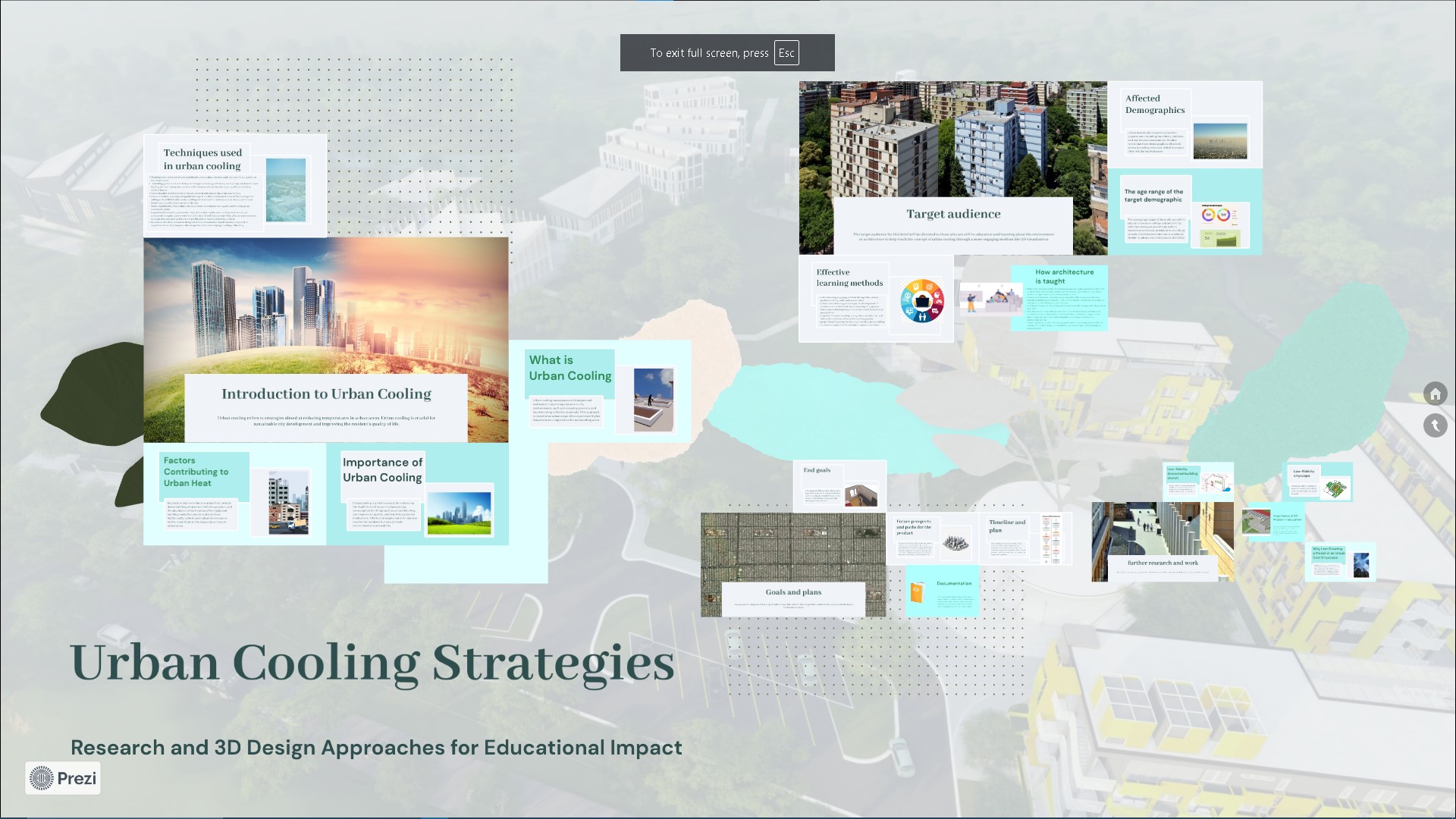
For the preproduction I created a timeline to keep myself on pace for finishing my main goal on time and to the standard I set for myself, the timeline was intentionally made with less detail to give myself some flexibility on the different stages if I got stuck or needed more time to complete the stage. However, unfortunately, the other 2 projects that were running alongside this one weren't accounted for in the timeline so I ended up occasionally falling behind to work on something else leading to me having to rush more to get a finished project causing the stress if the timeline could have been done differently I would include the factor of having to work on other projects as well giving myself more time but stricter deadlines to meet. A presentation was also made in combination with the case study project however this presentation helped narrow down ideas and finalise aspects of this project as well as providing more background information for urban cooling and the heat island effect with people that are affected, how might this issue be solved and what I could do and what my aim should be for the final and further goal of this project.
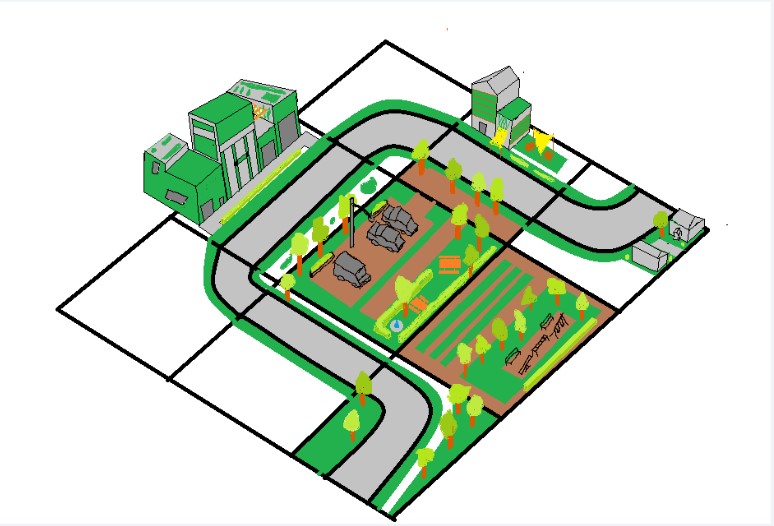
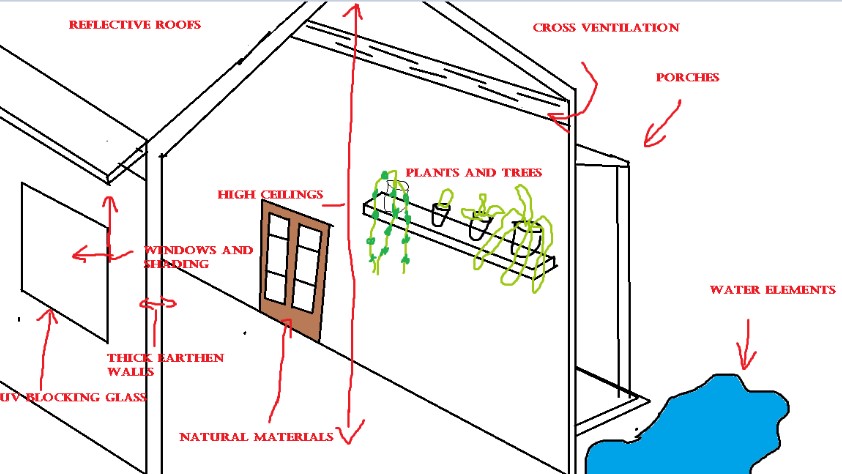
This was the original sketch for the Urban cool cityscape focusing on key aspects where the techniques utilised can be showcased fully, trying to incorporate a decent amount and variation to show the different applications and ways they could be implemented drawing from the previous research I did and using Medellin in Colombia as a real-world example and inspiration on how the city and techniques can be arranged.
This sketch was for the possibility of making a dissected house model. The sketch contains a variety of more minor methods however that are easier for a majority of people to implement in hopes of quantitative changes with small actions but over a large population, the ideas behind the sketch come from further research into more applicable household techniques that help reduce the heat in the surrounding area but with me putting the arrangement together myself without an image to get inspiration from, unlike the cityscape sketch.
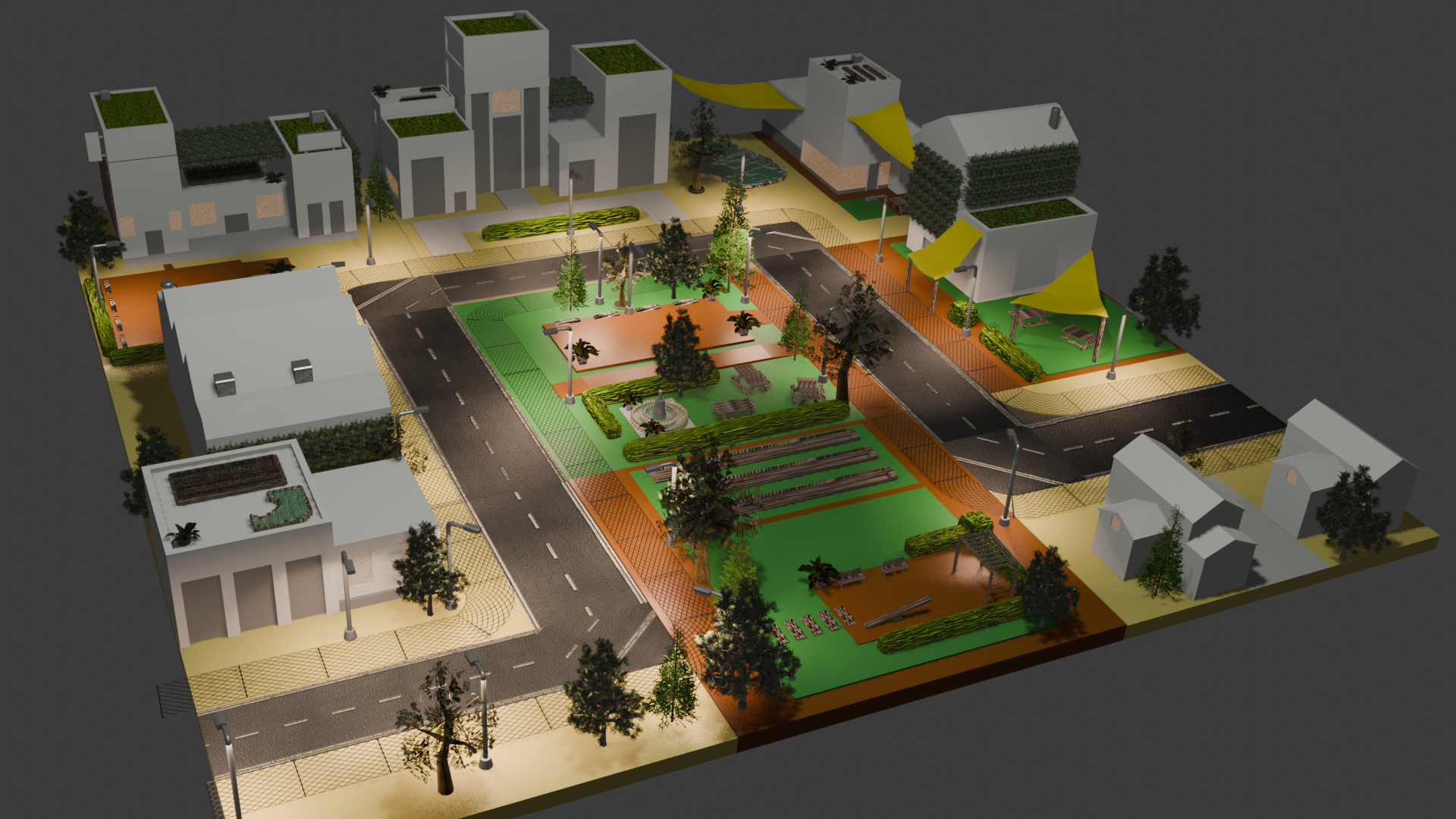
In the final model, a wide range of different Urban-cooling architectural techniques have been included in the appropriate and relevant areas to be able to convey useful information without it being factually incorrect. The techniques shown include both forms of green roofs being the use of garden beds that could grow a variety of vegetation from simple grass and more common house plants to fruits and vegetables, green facades on the sides of buildings making sure to include the use of wooden supports that would logically help the plants grow on the side of a building, there is also parks and playgrounds that can be dual purpose to help cool down surrounding areas but also as a community hub, ponds are also included as they are a key tool in urban-cooling but are rarely taught about and that the fact water helps store and release some of the most amounts of heat and vegetated permeable pavements are also implemented showing the variety of techniques that could be used and simply looked over. The overall style of the model was to be originally all stylised to help simplify the information and visuals to make it easier to digest which would help with the other goal of the project of having to help educate people on urban cooling, however, I ended up having to half compromise with the stylised theme as the trees and other vegetation are more realistic as I had to get them off of the asset store to save time while still ending with a decent finished product. I ended up using a grid layout for the city so it could be easily changed around and expanded if I wanted to leading to an easier experience in future if the project ever got continued.
The list of assets that were not made by me and can be found on epic games FAB are: 1. Snail vine - Unreality3D 2. Low Poly Corn and grass - NonSmallJohn 3. ZZ Plant - Quixel 4. Low poly trees, flowers and grass - MMC Works 5. Low Poly Trees Free - Nicholas 3D 6. Quick TreeIt Tree -CGDive The list of textures used that were from MEO Cloud are: 1. Grass_002 2. Road_001 3. Stone Wall 001 4. Wood_plancks_004
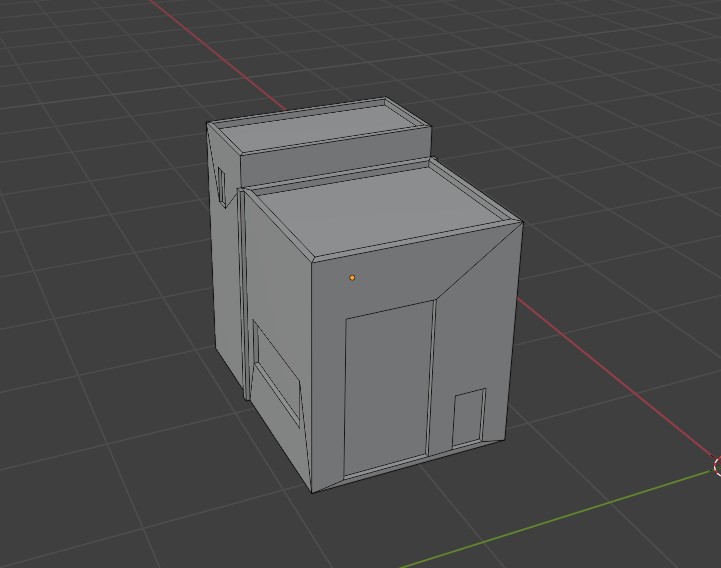
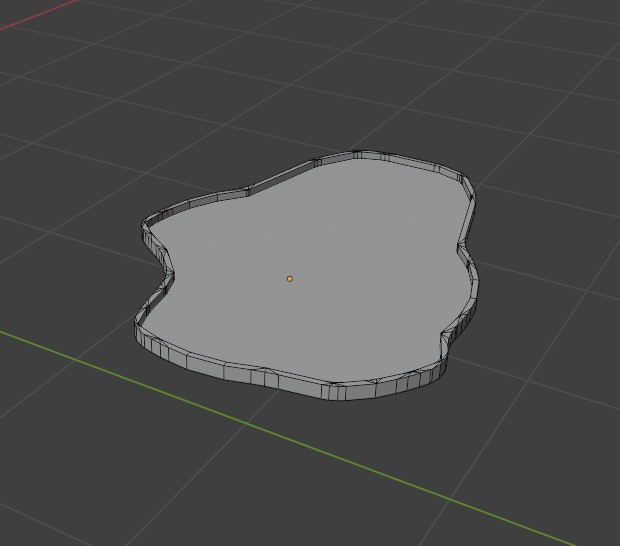
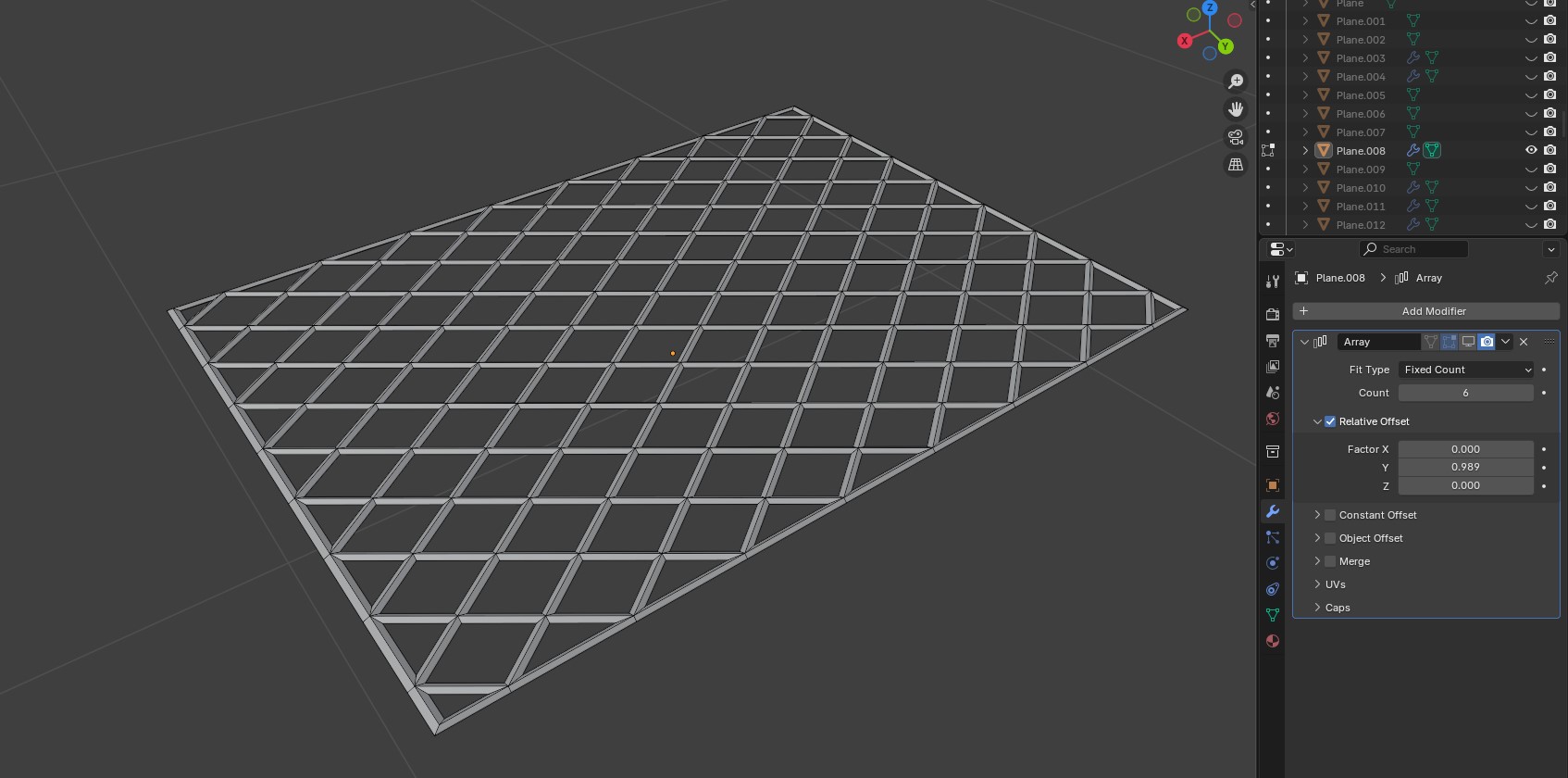
As seen in this image most of the buildings are very simple in design to keep the poly count low and add to the more stylised theme of the model leading to using mostly loop cuts and extruding faces to form the base cube into the desired shape
The ponds use a different approach first starting with a flat plane or a circle then using that as a base to move around vertices to form a different-looking base shape being more random and interesting to look at then simply just extruding the top face and then insetting the newly created top face and using the extrude manifold tool on the insetted face to drag it in making the shape more hollow.
With the outside air conditioning units and the permeable paths to make the lattice-like structure you first get a plane subdivide it to the desired amount in my case being 15 and then unSubdivide it and change the iterations to 1 instead of 2 then add a wireframe modifier to the plane and tick the boundary box.
Overall I believe the project went decently with an acceptable finished product that could be used to help teach urban cooling techniques with further tweaks and improvements, the project allowed me to brush up on and improve some blender and modelling-related skills while learning some new techniques or methods to do the task more efficiently making the process overall a bit easier in the future. Something that I am happy about with the project is how it came together to look the part of a bigger city and how the lighting really helped bring up the level of finish along with different methods such as lowering the alpha levels for glass and water to make them seem more transparent, with the grid basing a good starting point to expand the project if the opportunity arises. Another detail of the project I am happy about is the number of different techniques and buildings I managed to implement showcasing how the different areas of a city could be of benefit to urban-cooling techniques and how the variety of ways that they could be implemented there hopefully helping show different solutions that could all be used in certain scenarios. If I got to redo this project what I would change would be the scope and narrowing it down to just the cityscape and not focus on the house idea at all so I could put more effort into just one and potentially end up with a better outcome and being able to make my own models for trees and other vegetation as to make the scene feel more cohesive this would also require a different approach with the timeline having to account for having to work on the other 2 projects as well simultaneously and have set times and or days to work on certain ones so I dont end up having to focus on one at a time until their deadline before being able to fully put my attention onto another one as well as creating a mind map as to more efficiently narrow down possible and plausable ideas that I could work towards leading to having a morte focused scope for the project and a clearer way to get there. Another thing I might do differently with the extra time I would be given due to the other changes would be to improve the texture/shading making them more look like cartoon or cel-shaded as to opposed of currently where they are flat colours and can look rather dull and make seeing differences in depth difficult in some cases like with doorways. The further goals include working further on the cityscape to finish off making my own vegetation, making the dissected house idea as a model, changing the textures to be more cel-shaded to increase the appeal and make the style more unique and less flat to the eyes and making both of them more game-like in accordance with feedback from the targeted age range stating that it would be more enjoyable and engaging if they could interact with it further. The idea for improving the interaction with the models would be to put them in unity and make it so you can rotate and zoom in and out of the city with the "player" being able to click on certain buildings and techniques to zoom in closer to them bringing up an information card as well to explain what the method is and why and how it is implemented.